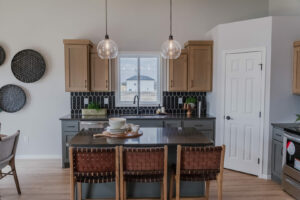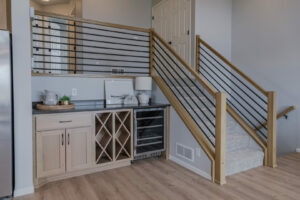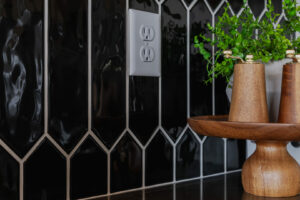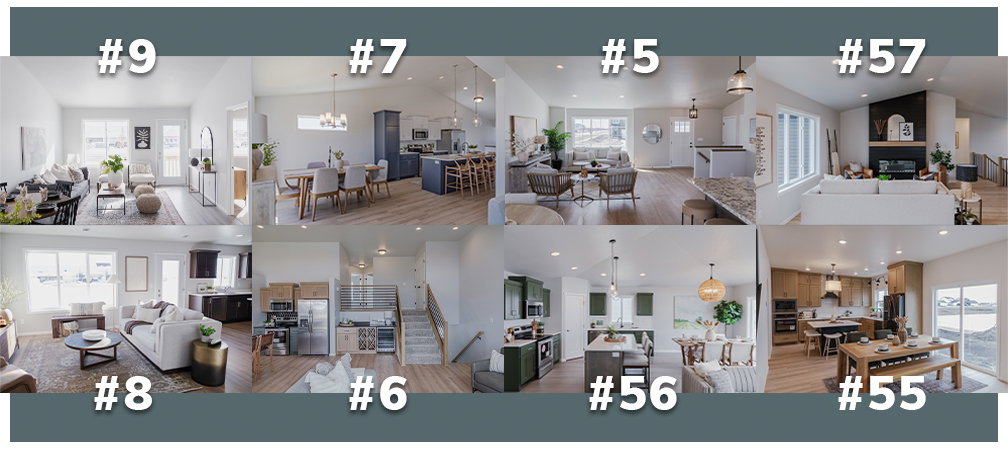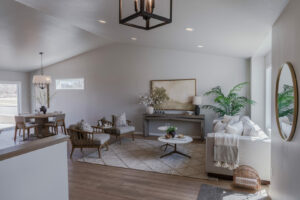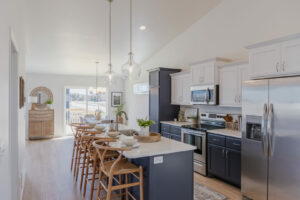Are you in search of the perfect family home that provides modern charm and ultimate functionality? Look no further! This 3-level split home has so many great features. Located in south Fargo near Davis high school this home is near walking paths, playgrounds and ponds. Location is not the only plus with this home, quartz countertops, high ceilings, natural light, custom back splash, built in wine/ coffee bar this home has it all. Completed sod yard with sprinklers, a deck all included and ready for you to call this home yours.
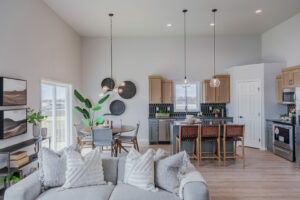
Got your attention? Well there is more! For a limited time Thomsen Homes is offering 20K off but this offer won’t last forever. Connect with Alice to learn more about this home or any of our other available homes.
