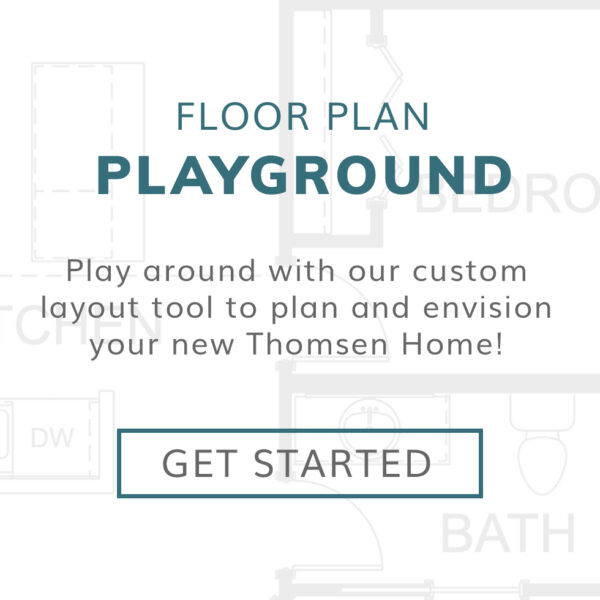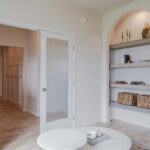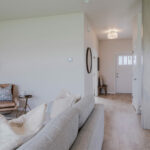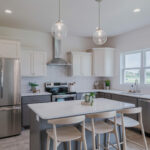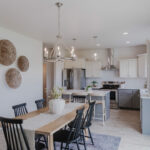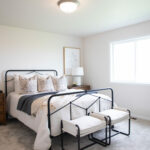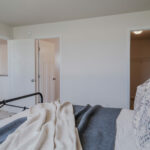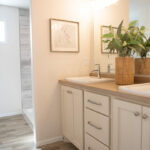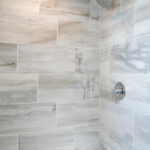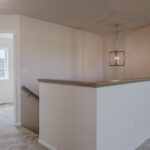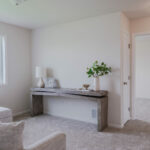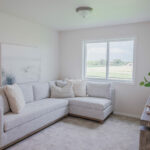2160 3-STALL
The 2160 2-Story, features 4 bedrooms and 3 bathrooms. Upon entering through the front door, the main level features a bonus room off the foyer, an open-concept living area, a kitchen, and a mudroom with a half bath. The large kitchen highlights custom cabinets, a center island, and quartz countertops. The laundry is tucked into the mudroom area next to the kitchen. Three bedrooms and the bonus loft are located on the upper level. The spacious master suite highlights a large walk-in closet with a private bath. Lots of space with over 2000 sq. ft. on the main and upper level with room for expansion for an extra bathroom and bathroom on the lower level. A sodded yard, sprinkler system, and deck/patio are all included!



