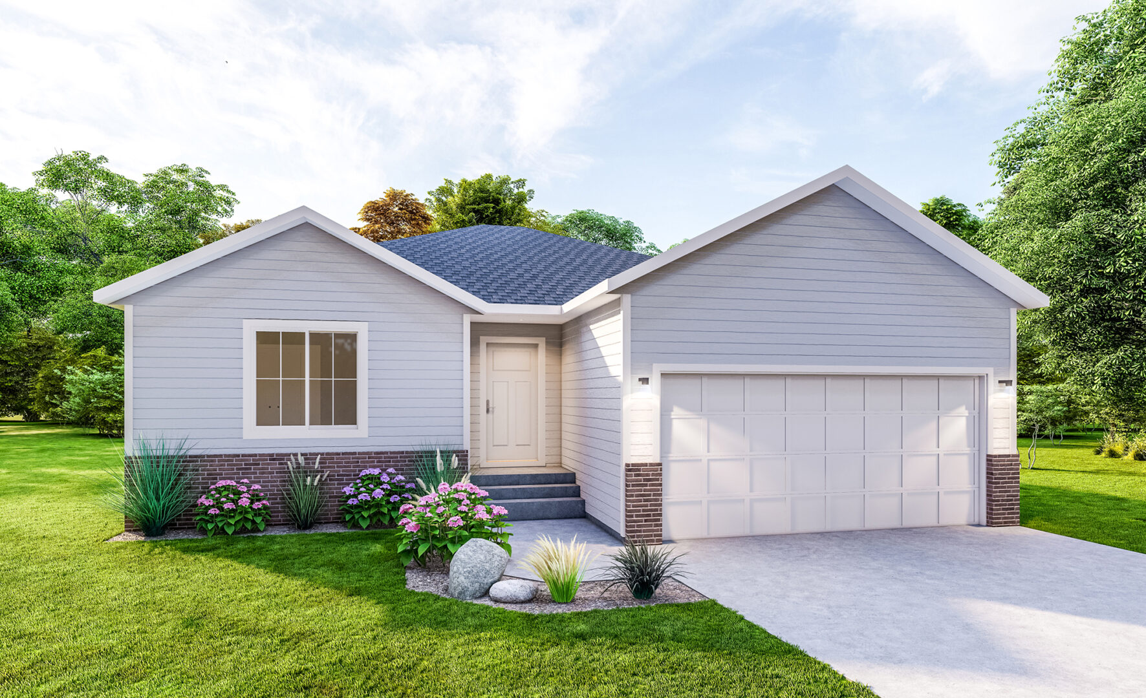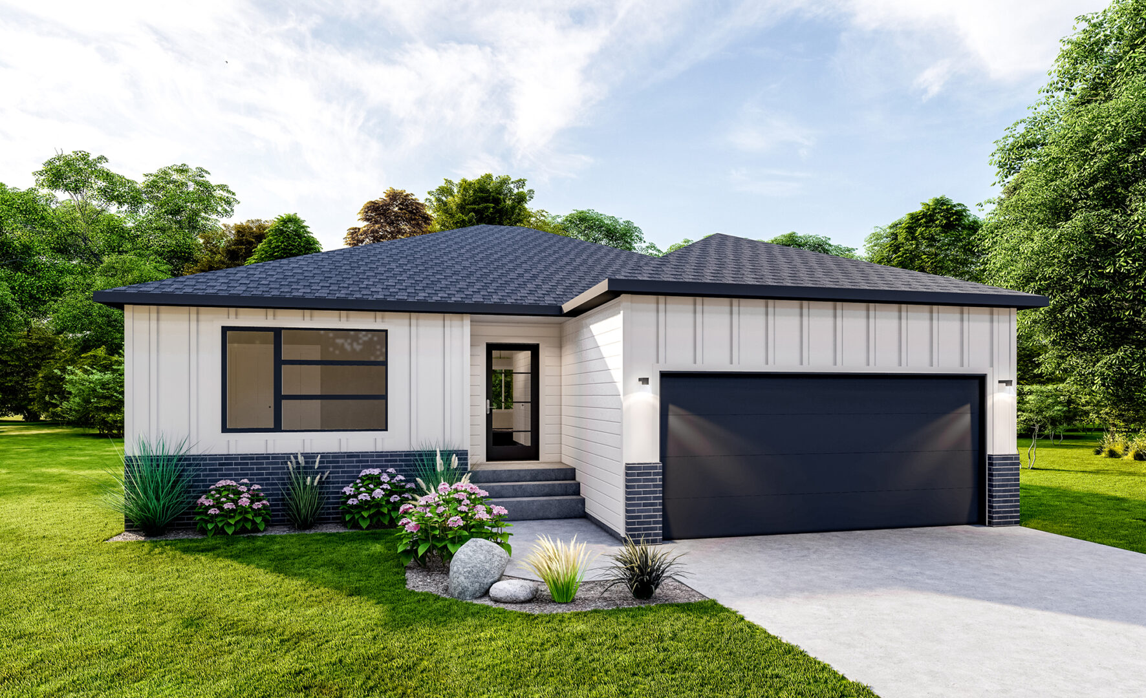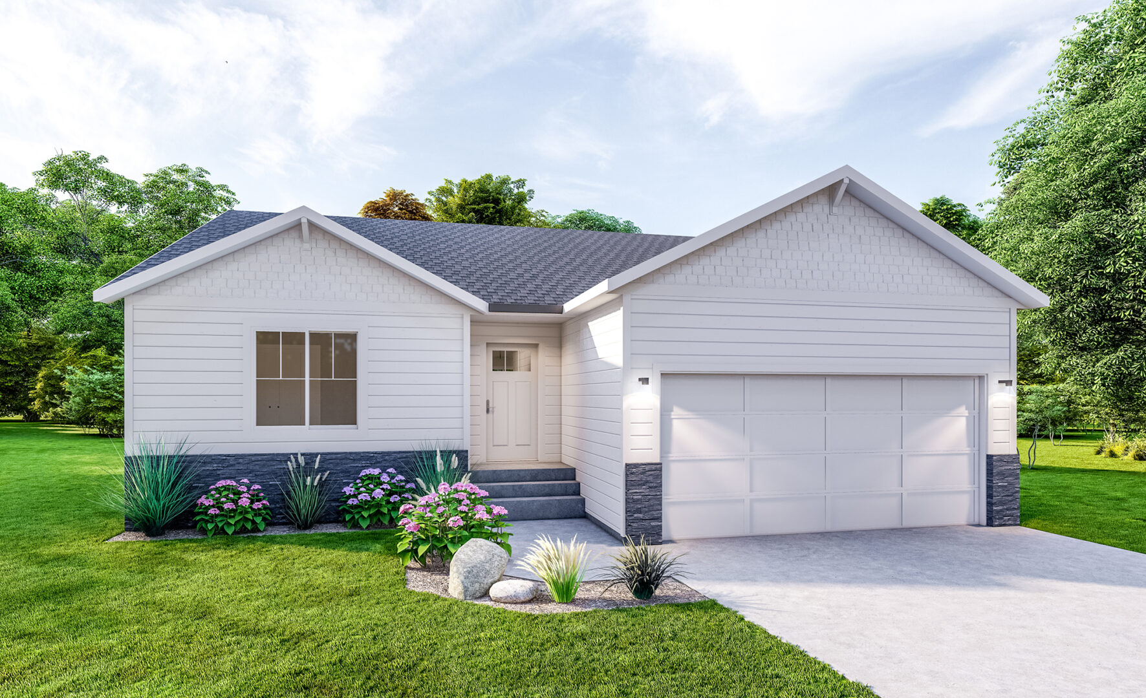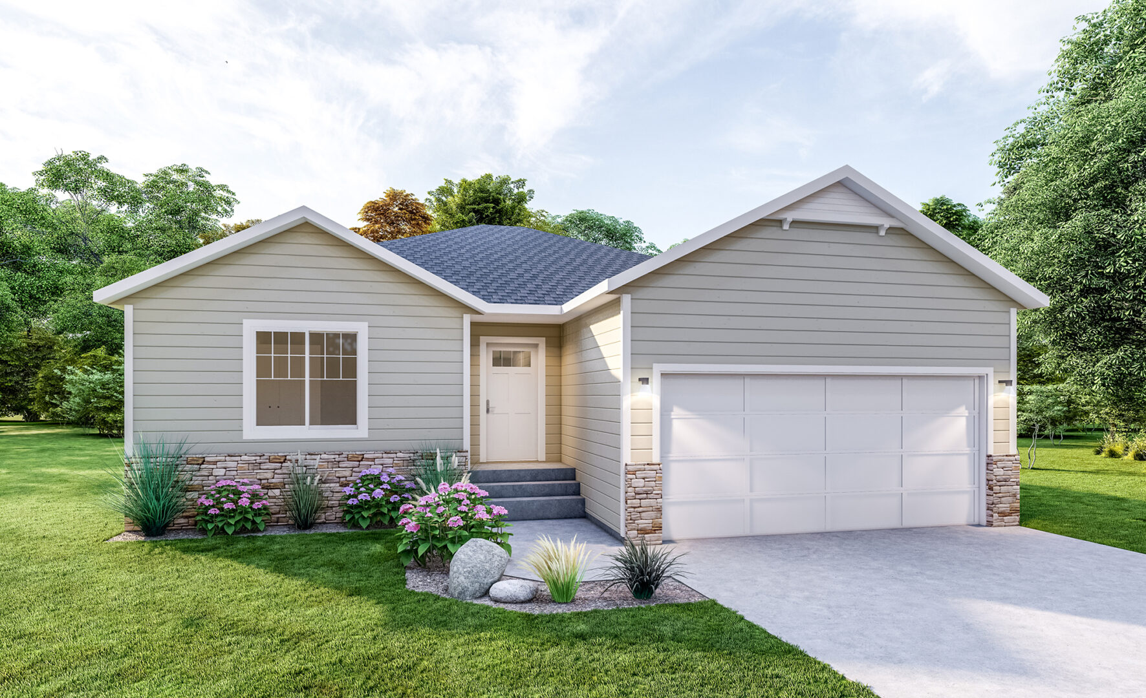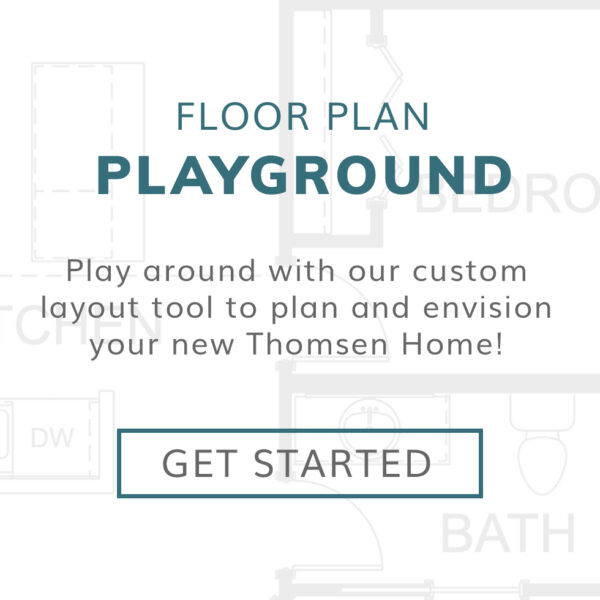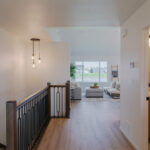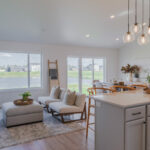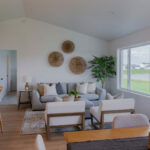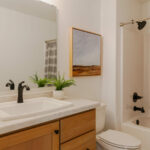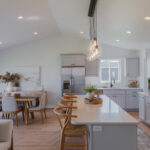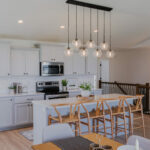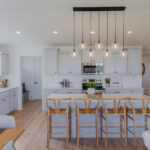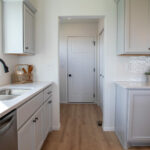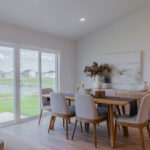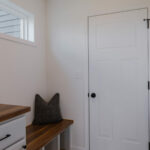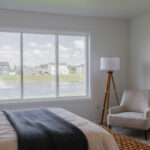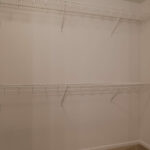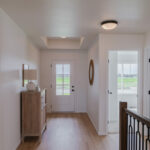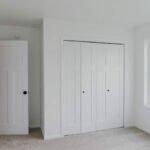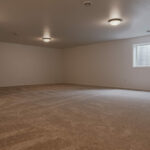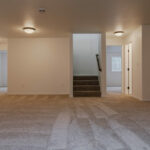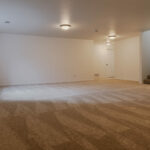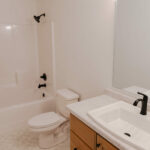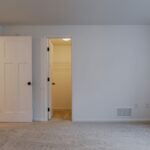1439 2-STALL
The 1439 Rambler 2-Stall plan has been thoughtfully designed around today's family. The vaulted foyer welcomes you into the inviting main level, guiding you to the great room off of a large kitchen. The natural light in the kitchen is complemented by an island, granite/quartz countertops, and custom cabinetry. Behind the kitchen, a mud room branches off to a conveniently located laundry room. The dining area adjacent to the kitchen, offers incredible entertaining space, leading to the back patio. A main floor master suite features a private bath and walk-in closet, complete with a second bedroom. The fully finished lower level offers more entertaining space for kids and adults with a large family room. The lower level features two additional bedrooms and bath. A sodded yard, sprinkler system, and deck/patio are all included!
